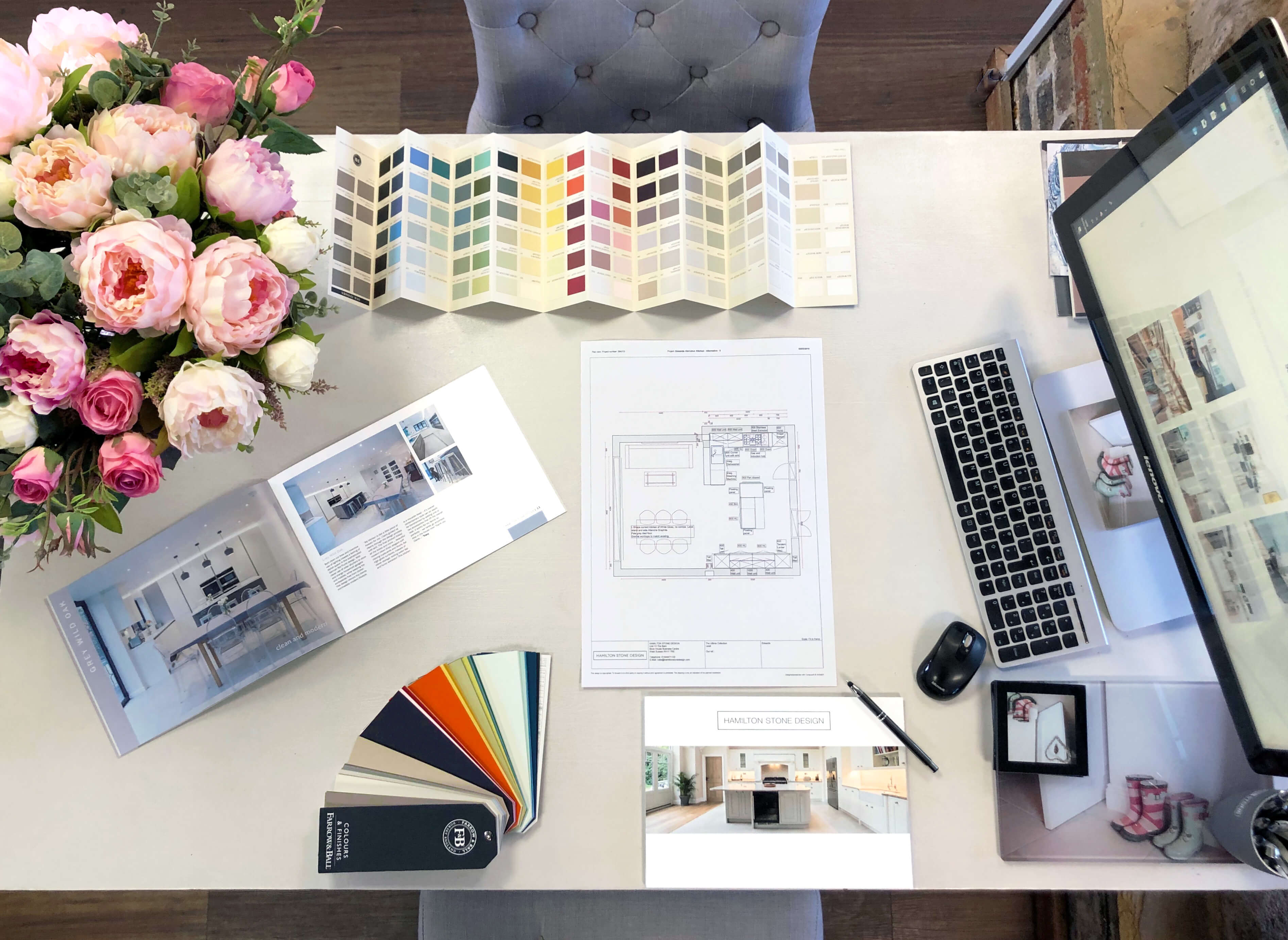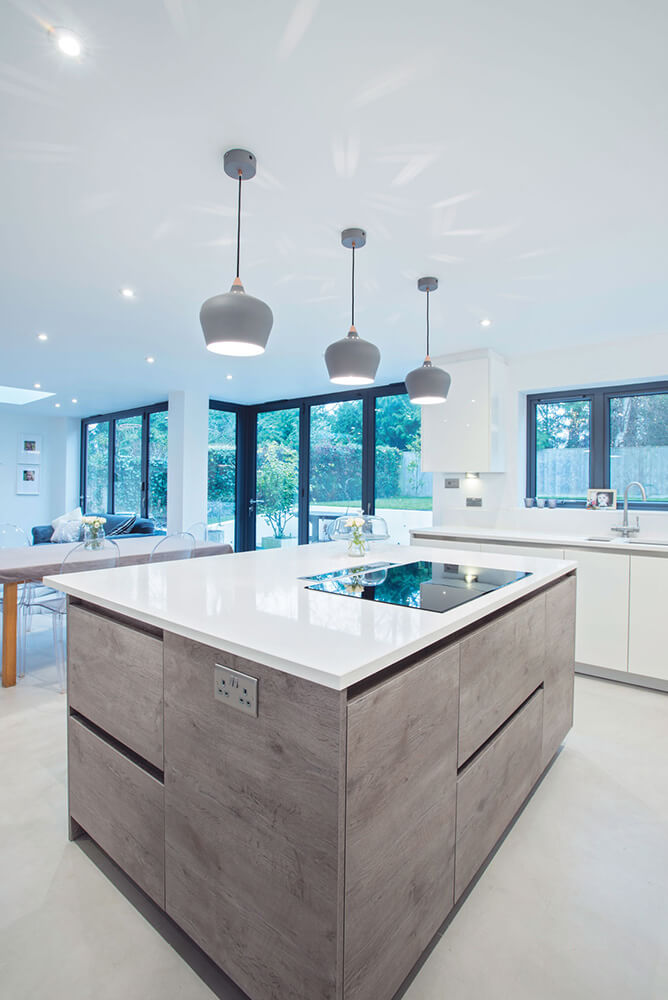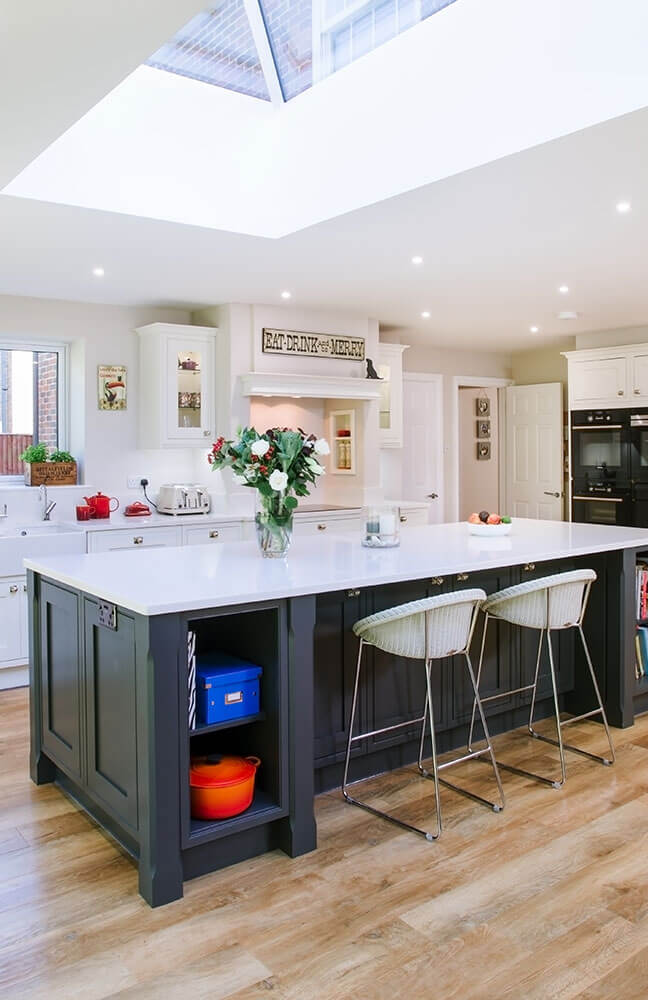How to choose your dream West Sussex kitchen style and plan your space
Feeling a little overwhelmed by the prospect of getting a new kitchen? You’re not alone! Getting a new kitchen is an exciting venture however, as the project progresses and more and more decisions need to be made, it can become overwhelming, that’s where we can help!
At Hamilton Stone Design we try to make the process as simple as possible, and we’ve produced this handy guide to get you started on the right track to your dream West Sussex kitchen.

1. Consider everything that you NEED and WANT
Start by listing the features you think your new kitchen absolutely must have. For example, you may have your heart set on having a kitchen island or breakfast bar with stools, and everything else comes secondary to that.
The next step is to make a list of things you already have in your kitchen that you couldn’t do without. Do you have lots of beloved crockery that you need a built-in display cabinet for? Or are there appliances that are essential – perhaps a nifty Quooker boiling tap?
Then think about the ‘nice to haves’ – things that you could live without, but if you had them would really take your kitchen into dream territory.
Ironing out this list and separating them into “NEEDS” and “WANTS” helps a designer know exactly what will work for you and help them create a kitchen that is tailored to your specific requirements.
Once you have your list, visit our showroom and talk it through with one of our lovely team, who will then create a CAD design of exactly how your finished kitchen will look, (which can be altered as many times as you want until it’s perfect) and if you’re struggling for ideas we’ll be here to help you realise your dreams.

2. Consider how your kitchen will FEEL
When you think about yourself in your new kitchen, what are you doing? Are you hosting friends for a dinner party? Are you preparing a homely Sunday lunch?
Thinking about what you want to use your kitchen for will help your designer plan a layout and facilities to create the ultimate social and practical space.
It also helps dictate the “feel” of the space – will it be a clean, formal affair or will it be a cosy, comforting “heart of the home”?
You’ll also need to consider the flow of your kitchen, and we’re not talking about feng shui but where people will be walking in and out, which areas will see the most use and how convenient it will be for you to use on a daily basis.
For example, it makes sense to have a dishwasher near the sink, and have the oven and cooking facilities next to a preparation area with your food storage close to hand.
A good place to start is to think about how you use your existing kitchen and what you wish was easier or different.
3. Consider how you want your kitchen to LOOK and how to bring those ideas to your designer
Similar to feel, the “look” of your kitchen might be something you already have an intuition about.
You may well have been at a dinner party and caught yourself admiring the host’s work surface, furniture or even their crockery.
You might have seen something in a magazine that really drew your eye and you thought “I’d love my kitchen to look like that!”
Start collecting images and scraps of design ideas and concepts that you like (without worrying about how well they go together at this point).
You can create a mood board either by cutting and sticking physical pictures or, if you’re more technologically inclined you can collect and collate online kitchen pictures in a Pinterest board that you can link a designer to. Check out our Pinterest for some of our ideas!
NOTE: when creating a mood board or gathering examples, a good idea is to focus on individual elements in images. They don’t necessarily have to have everything you want – you could love the kitchen sink but hate the cabinets – those images are still useful!
4. Conside the BIG things for your dream kitchen
When it comes to which parts of a kitchen are worth investing in, we recommend focusing on;
- Your worktops – these are the surfaces in the kitchen that will see the most wear and tear and therefore need to be durable as well as stylish. At Hamilton Stone Design we love Quartz worktops for those exact reasons.
- Your cabinets and cupboards – inframe, j’rail, classic and handless – there’s a style for everyone. Which suits you and your home best?
- Your main appliances – it’s best to invest in top quality ovens and hobs. We are a Neff master partner and we would love to show you some of their products upon a visit to our showroom!

5. Gather your findings and BOOK an appointment
So you have all these ideas and a pretty good vision for how you want your kitchen to turn out. It’s time to talk to an expert to see how you can bring it all together.
Expert kitchen designers will have knowledge of all the latest products and style trends, and will be able to source all the materials on your behalf. At Hamilton Stone Design we are also able to manage the electrics and plumbing in your new kitchen for a truly complete service.
So, once you’ve gathered all your ideas and inspirations, book an appointment with the friendly, expert team at Hamilton Stone Design, or pop into our showroom in West Sussex, open Monday-Saturday.
Our team has amassed over 30 years’ experience making dreams come true with kitchens designed to excite the eyes and be easy on the brain. Beautiful simplicity.
Call us on 01444 471133 or get in touch.
We can’t wait to get your project underway!

Comments are closed.